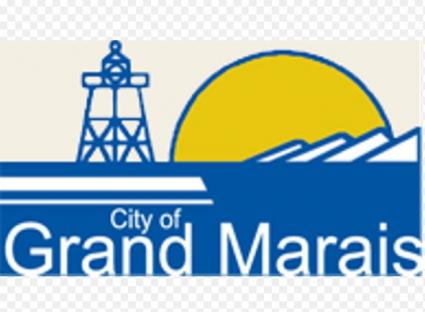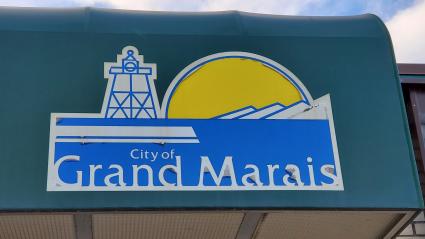Grand Marais planning passes, but city postpones variance for new building
The Grand Marais Planning Commission and City Council dealt with two variance requests for properties within the city in recent weeks – and the city council and planning commission didn’t agree on one of the proposals.
On October 3 the city planning commission passed recommendations to approve the two variance requests, but not without lengthy discussion.
The first variance request was from Anna & Sarah Hamilton, for a property at 902 West 5th Avenue West, in the Creechville area. The Hamiltons requested permission to build a 16-foot wide residential structure on a lot 300-square feet less than the required city lot. The Hamiltons are working on an affordable housing project and although their project did not meet any opposition, it did raise questions.
After discussion, there appeared to be consensus that the current zoning ordinances are not conducive to the construction of affordable housing. Planning commissioner members agreed needed to be discussed at future meetings.
In the meantime, the Hamilton’s variance was approved with a unanimous vote.
The second variance request was from Berner Properties, for the property between the Harbor Inn and the Java Moose coffee shop on Wisconsin Street. The Ogema Realty building on that lot was demolished earlier this year
David Berner, whose family has owned that piece of property for decades, requested a variance to construct a 31.5-foot tall building, 18 inches taller than the maximum allowed height of 30-feet.
His company, Berner Properties describes the proposed building as a three-story building with retail use on the ground level.
With Berner was local attorney Tyson Smith who said he was happy to represent Berner on this project, on what he called one of the smallest—if not the smallest—developable lots in the city of Grand Marais.
Smith pointed out that Berner and his construction team had determined that they should leave space between the new building and the adjacent structures to avoid moisture problems for all parties.
However, that decision means even less space for the structure on the small lot and less space for a retail area on the ground floor.
Berner said he had made significant modifications to his original plan and he asked the city to please consider allowing the additional 18 inches of building height which would be primarily for the first floor commercial space. He explained that for the retail space it was critical to have 11-foot high ceilings.
The subsequent floors would have 9 foot and 8 foot ceilings.
The planning commission also discussed parking and Berner explained that he had two dedicated parking spaces for his building and he was working on a shared parking agreement with the Harbor Inn next door.
Planning Commission Member Staci Hawkins said she would like some sort of condition requiring that the first floor is some sort of commercial space, not lodging. The commission noted there was not a good way to enforce that, but agreed to add that condition to the variance.
Planning Commission Member Todd Miller noted the public concern over his recent construction—which does fall under the 30-foot height limit. In light of some negative comments over his property, he asked if the city should seek more public input before granting the variance for additional height.
That comment did not sit well with Planning Commission Member Hal Greenwood, who said Miller should not even bring that up as it brought controversy to his door.
Miller replied that the community reaction was precisely why he thought the public should have more input on this latest proposal.
Other board members said they shared Miller’s concern. The motion for the variance to allow 18-feet of additional height ultimately passed with Commission Members Michael Gary, Stacy Hawkins, Tim Kennedy and Hal Greenwood voting in favor and Todd Miller casting a no vote.
City Council questions building height on variance request
The zoning variances then went to the Grand Marais City Council on Wednesday, October 10. The variance for the Hamiltons’ Creechville area lot was approved fairly quickly with a unanimous vote.
However, there was significant discussion of the Berner Properties variance request. The city council questioned the drawings and documents, noting that it seemed that the document dimensions would result in a building height over the requested 18 inches.
After nearly an hour of discussion with David Berner and Attorney Tyson Smith, the city council postponed the decision, asking Berner to bring his plans back to the council’s next meeting with clarification.
Because of additional work with the Minnesota Pollution Control Agency regarding soil clean-up of the parking area at the back of the lot, Berner said construction would not actually take place until 2020.
WTIP's Rhonda Silence shares a report on the planning commission meeting and an interview on both variance requests with Grand Marais Mayor Jay Arrowsmith DeCoux.
Tweet







